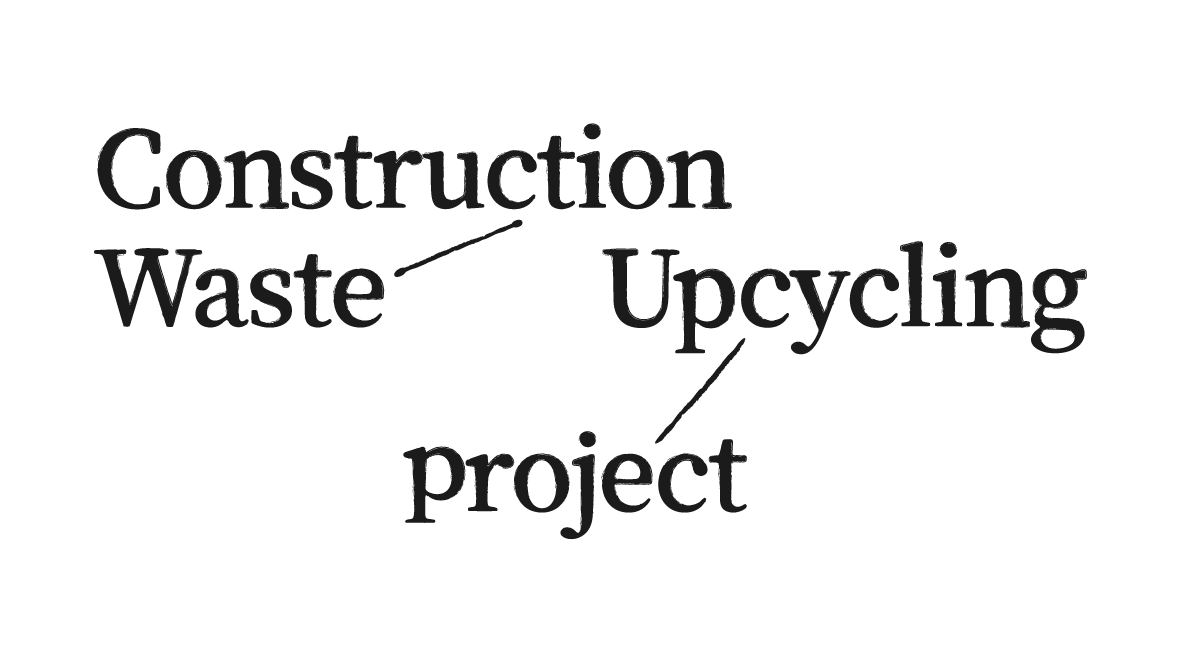

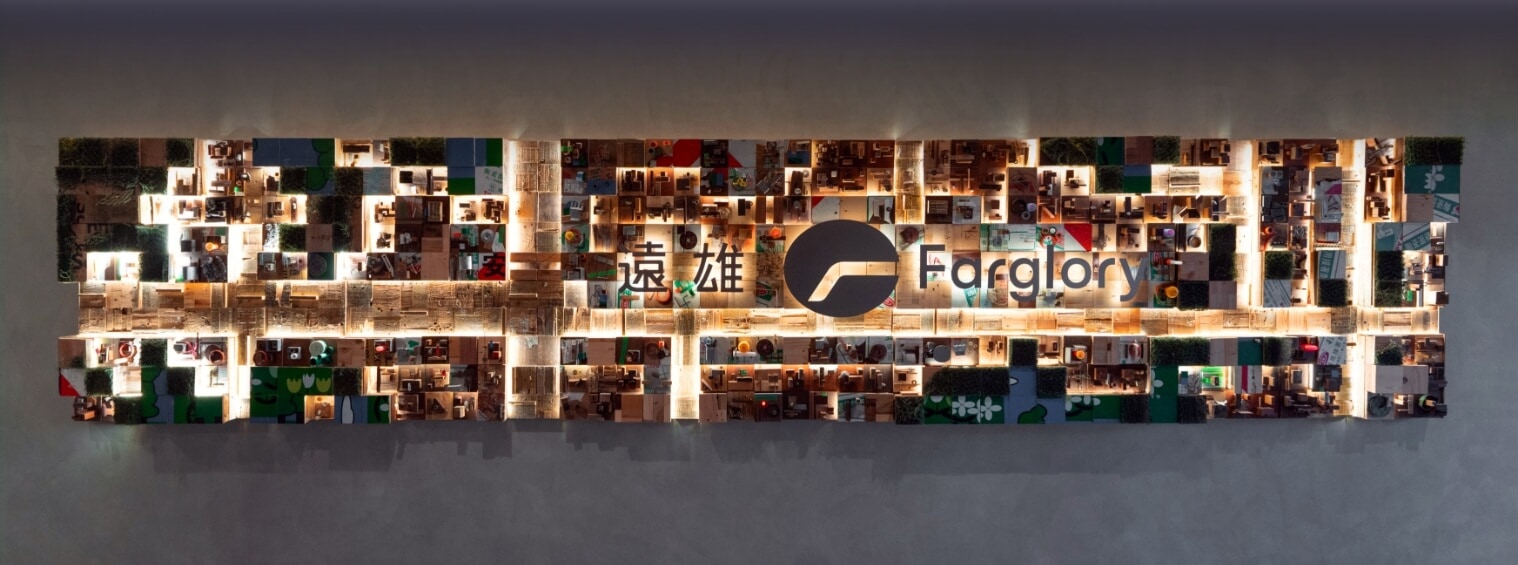
Construction Waste Upcycling Project 1.0—Floor Image
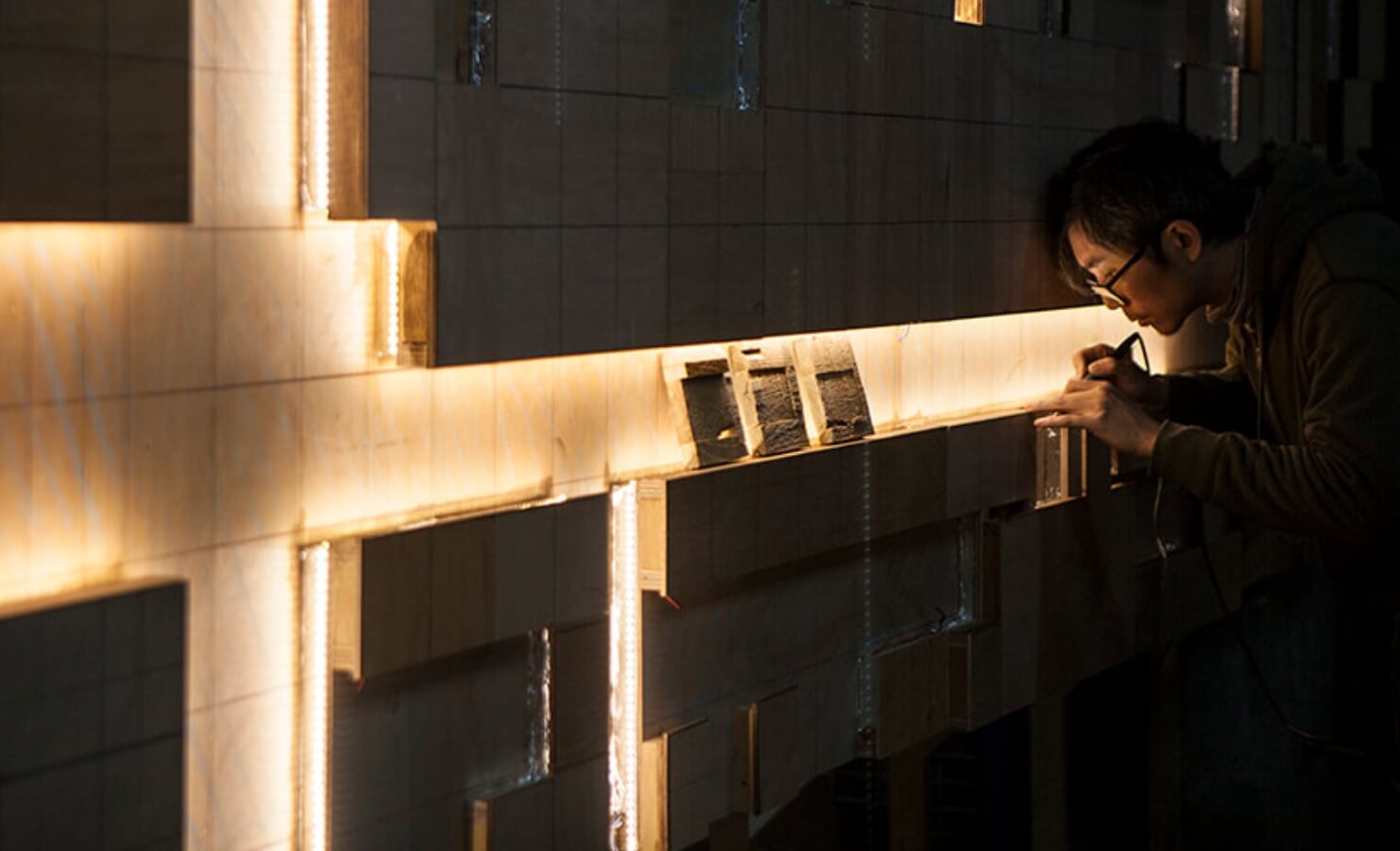
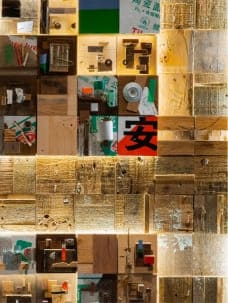
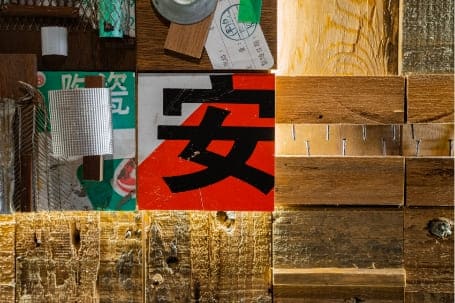
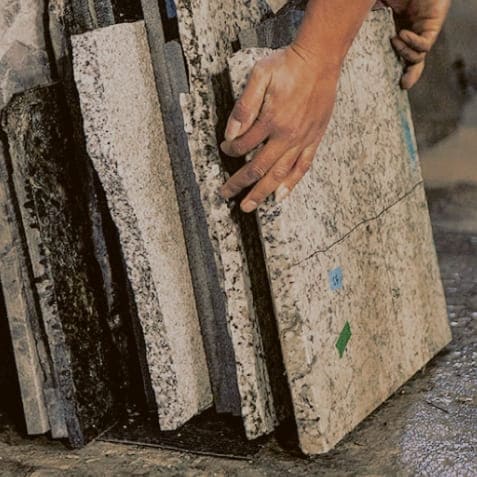
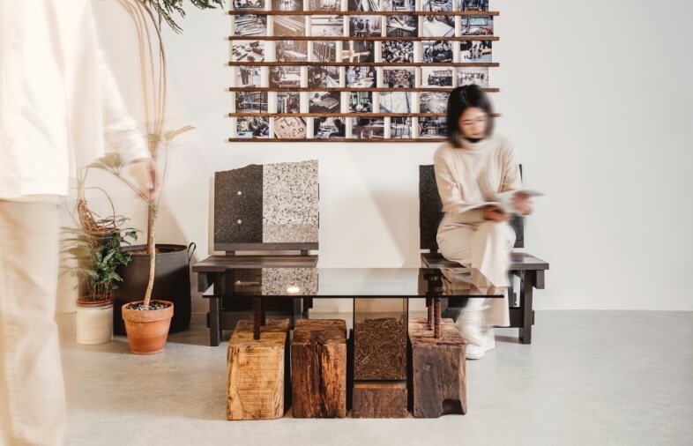
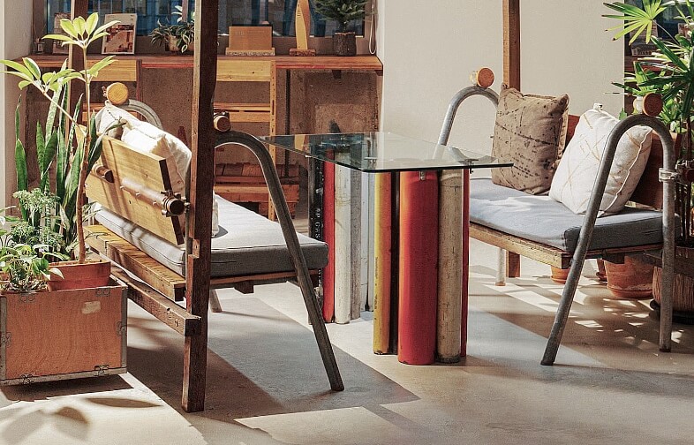
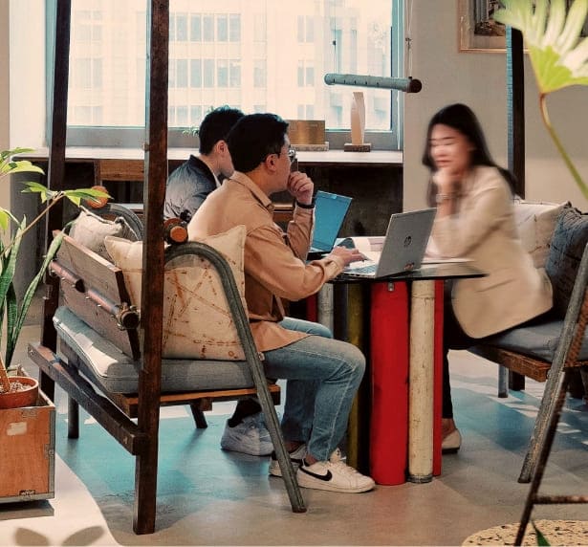
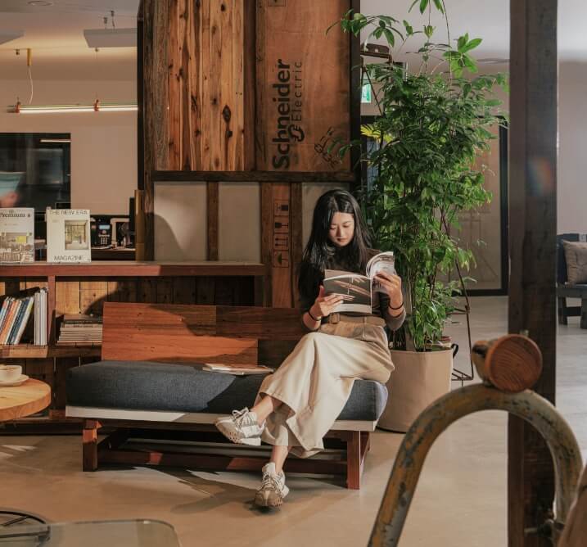
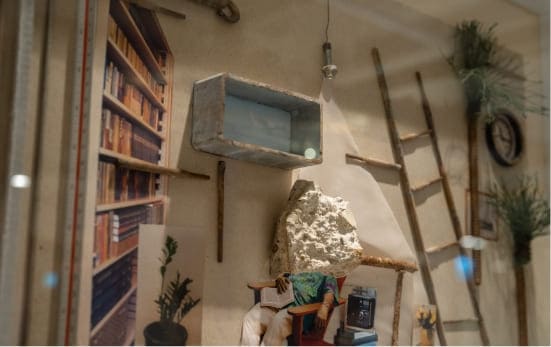
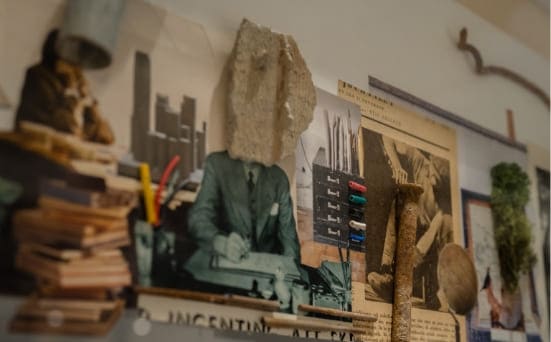
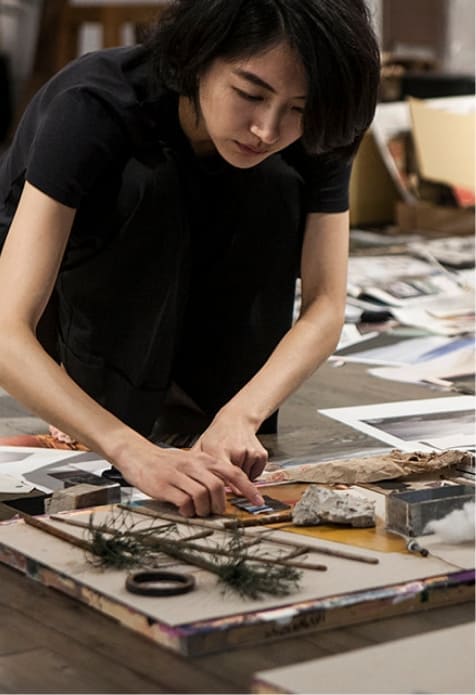
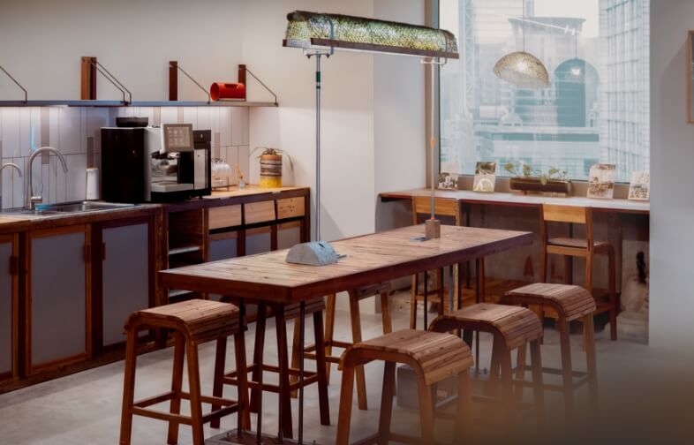
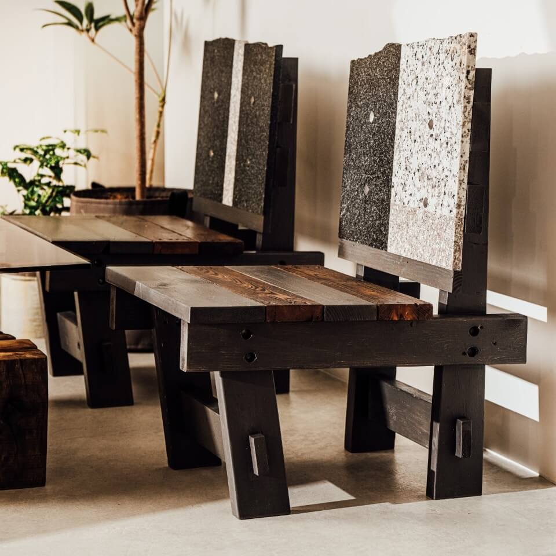
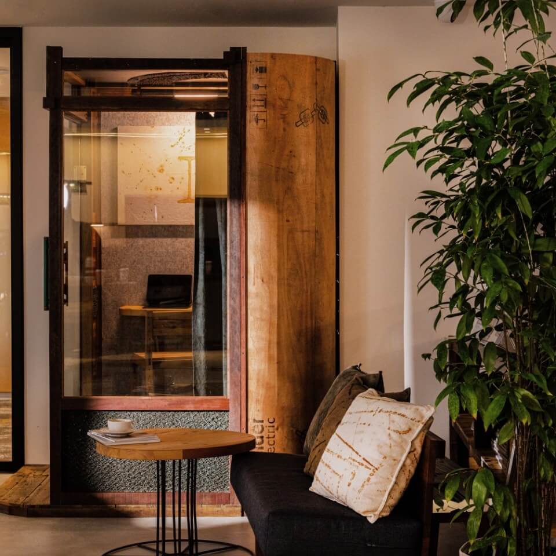
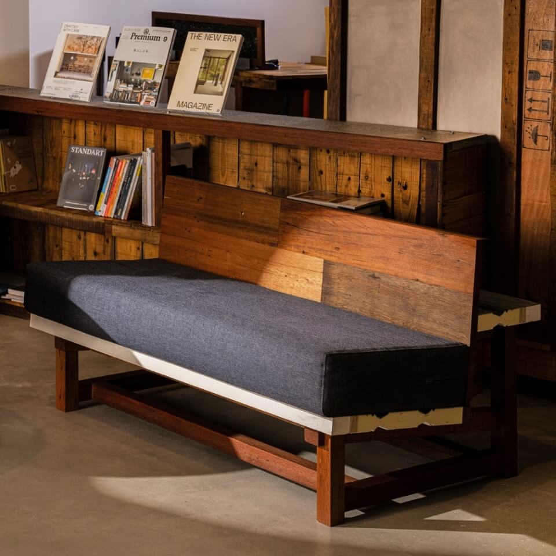
Leftover metal pipes such as electrical conduit, water pipes and sewage pipes from construction sites were recycled, and then mixed and matched in a creative way to create a deconstructed assembly of parts.
Left click to spin, and right click to drag
逆
逆
The bar stool is made of recycled formwork taken from a construction site. The wood was bent and shaped using the groove method to create a piece of practical furniture with a brand-new look.
Left click to spin, and right click to drag
逆
逆
The loveseats were made from safety rails, straight pipes, A-shaped tubes, and recycled formwork, and coated with natural German wood varnish.
Left click to spin, and right click to drag
逆
逆
view more
Object location16F
Collaborative Production Team
META Design

Material source:
Dome construction site, ordinary residential project
Material features:
This was assembled using leftover titanium sheets from the roof of the dome and discarded wood, formwork, safety nets and iron parts from construction sites.
1.
The body is made from the wood of discarded formwork, which was recut and reassembled. The pieces of wood in their original colors are proof of this feature.
2.
Titanium sheets from the roof of the dome are used to connect parts of the counter, adding to the variety of textures from the combination of different materials.
3.
The gray areas at the bottom of the counter are made of the cement left over from the slump test conducted before the cement trucks enter the construction site. The rough cement surface was polished to create a texture similar to terrazzo tiles.
4.
The dark green mesh pattern below the acrylic partitions of the counter is made of safety nets that were recycled and reshaped.

Leftover titanium sheets from the dome project were used for the connection part of the counter.

Cement used for on-site slump tests.

Safety nets commonly used at construction sites.
#ConstructionWasteUpcyclingProject1.0
#DomeProjectConstructionWaste
#OrdinaryResidentialProjectConstructionWaste
