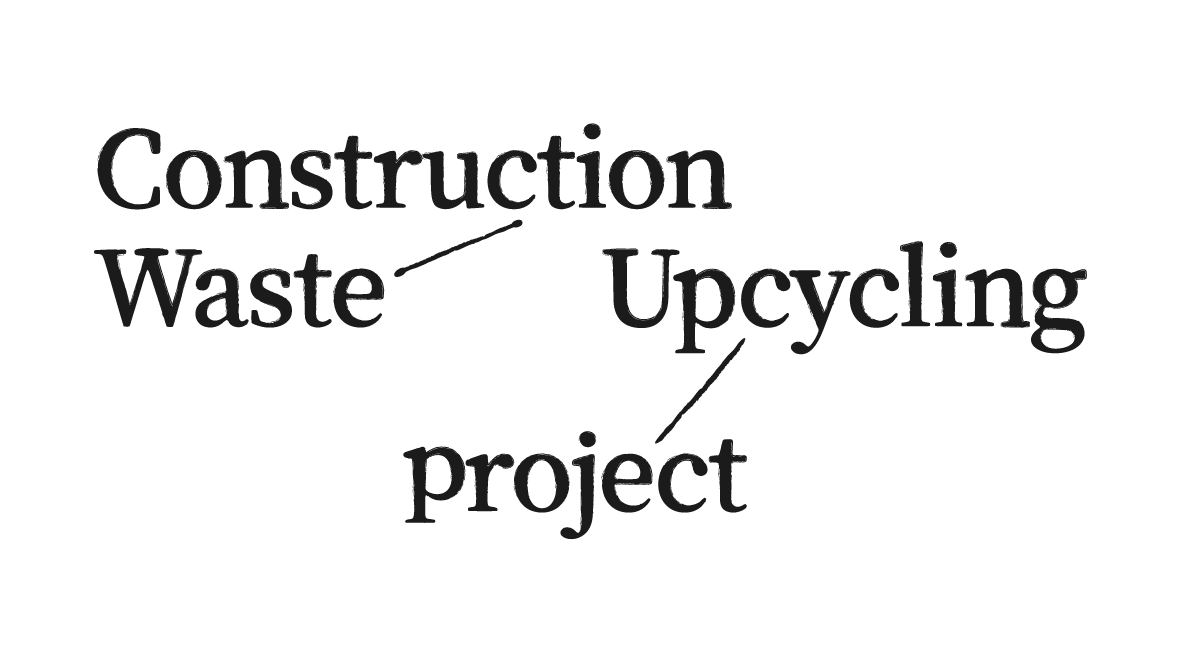

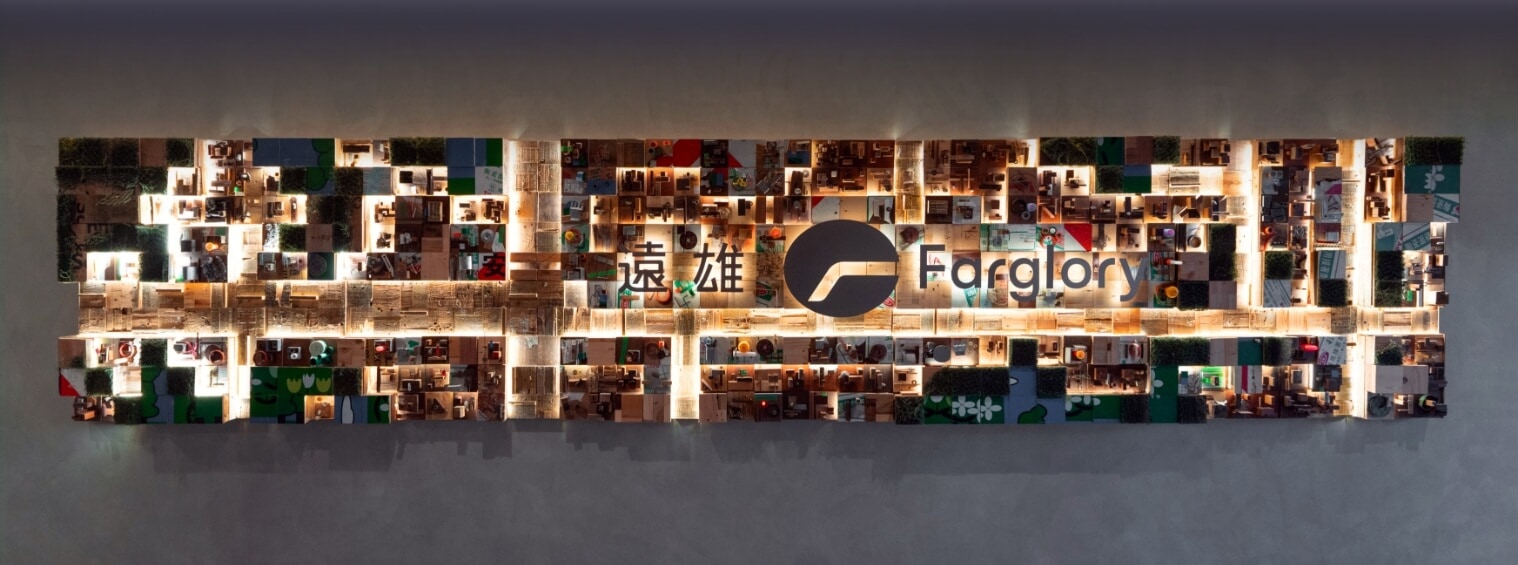
Construction Waste Upcycling Project 1.0—Floor Image
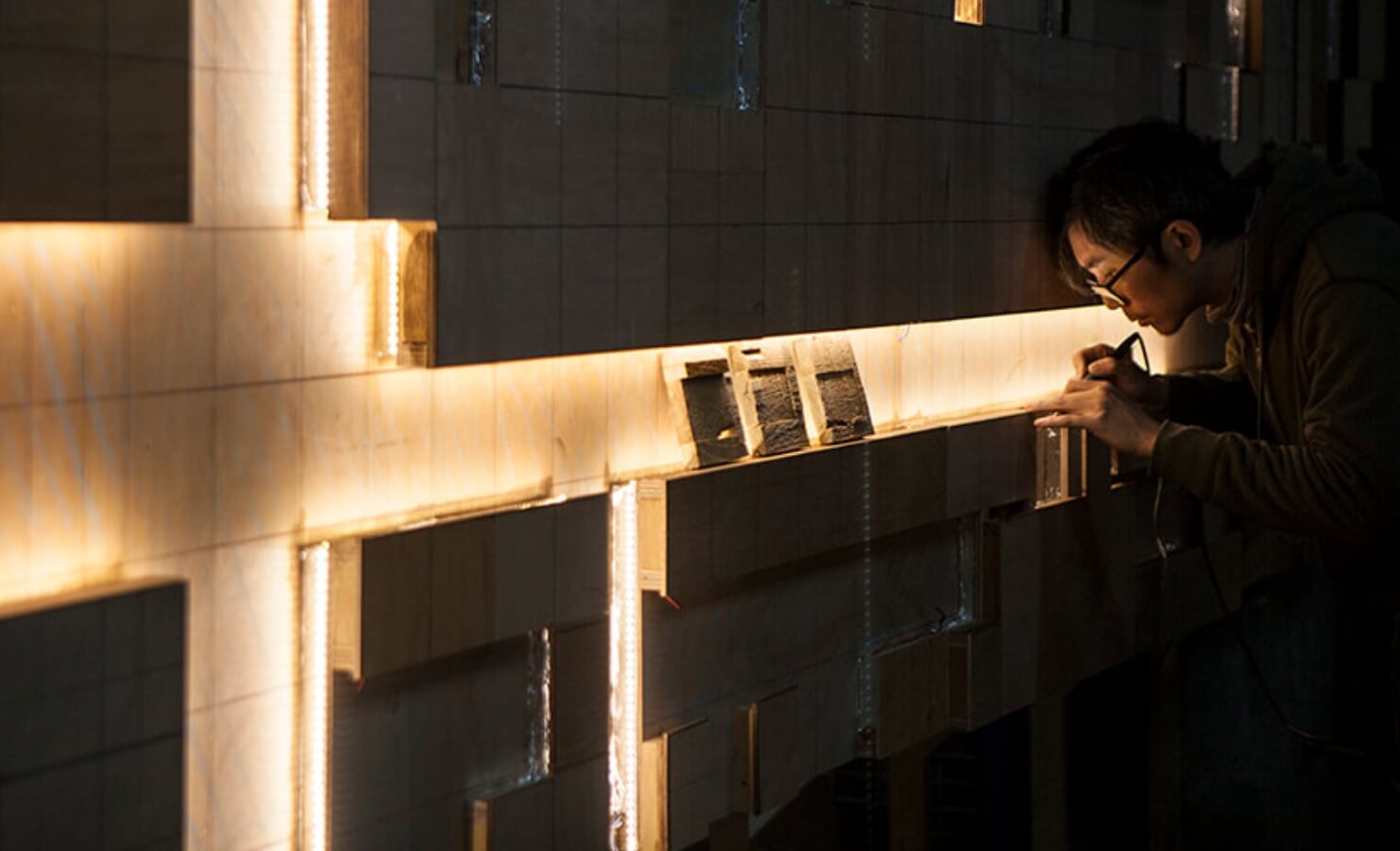
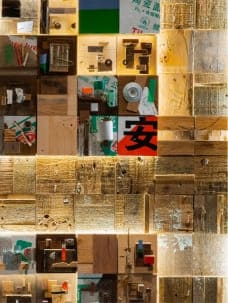
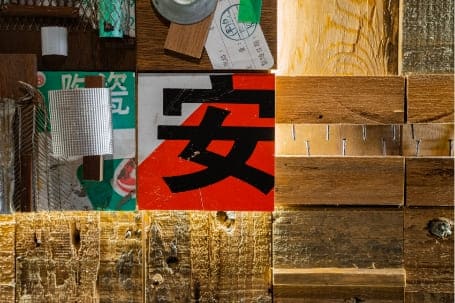
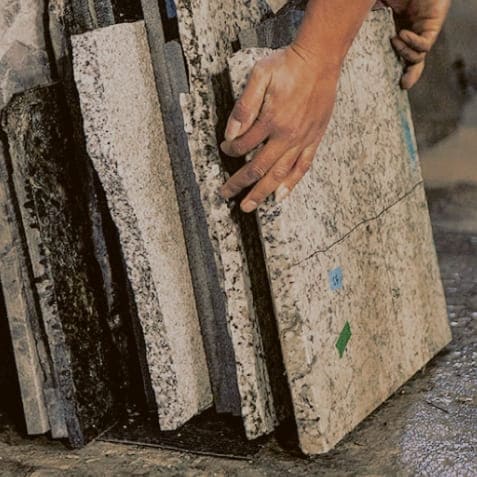
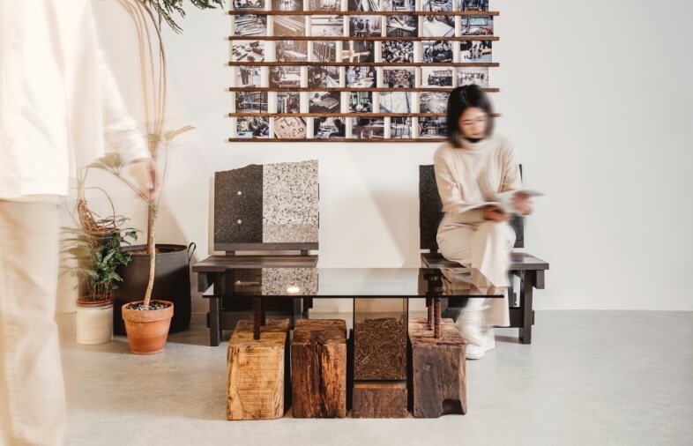
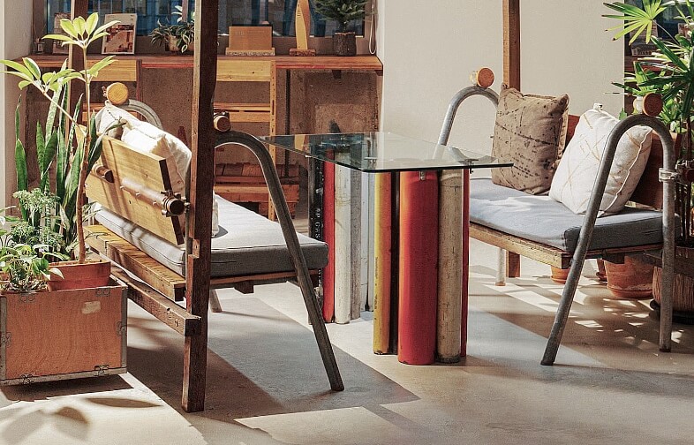
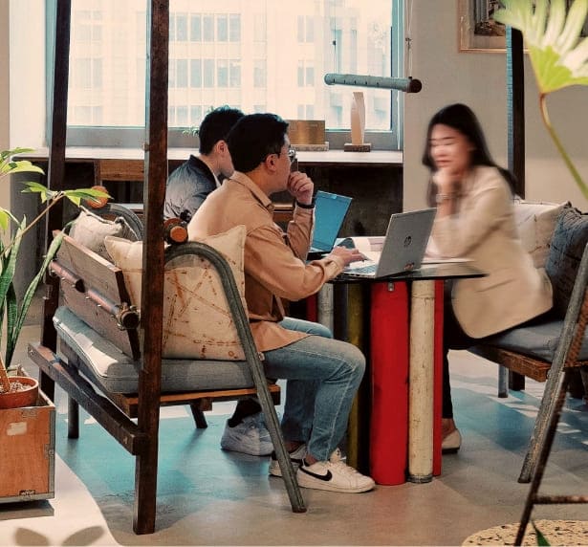
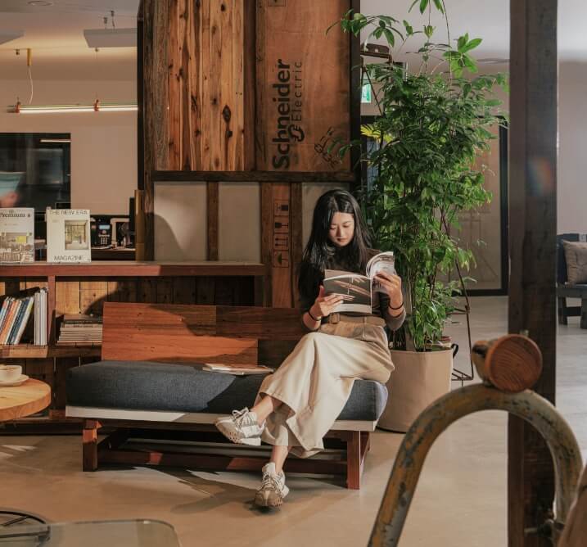
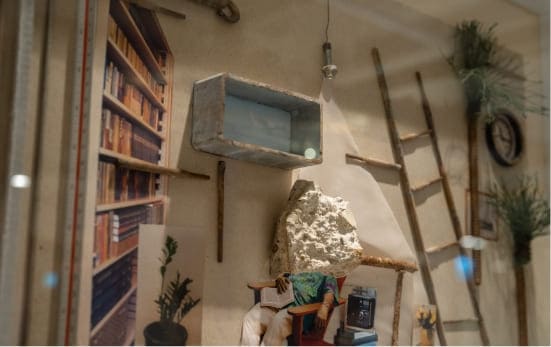
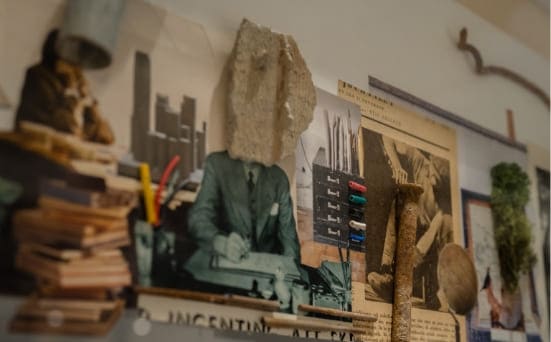
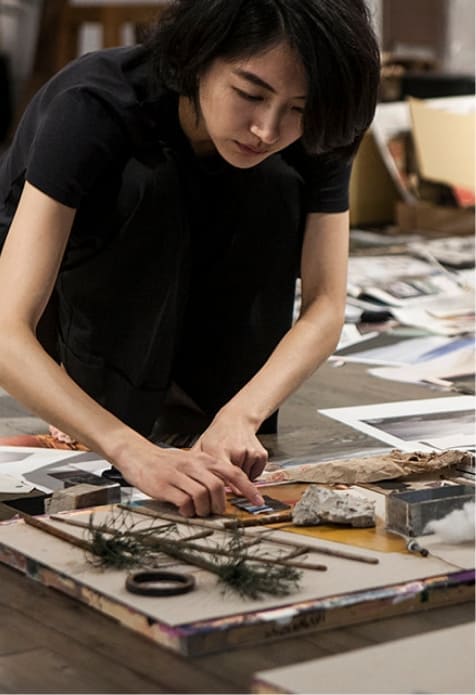
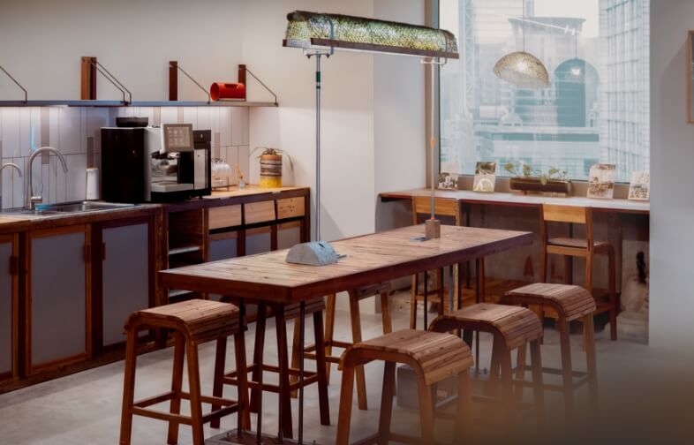
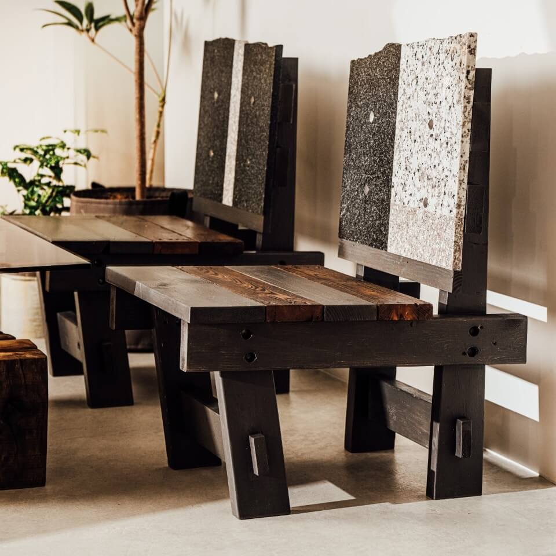
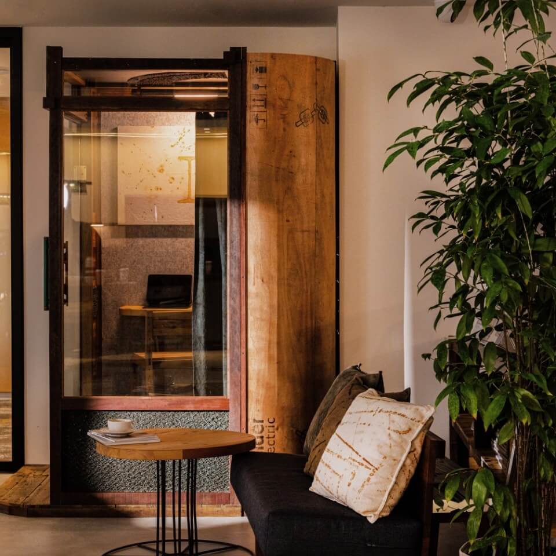
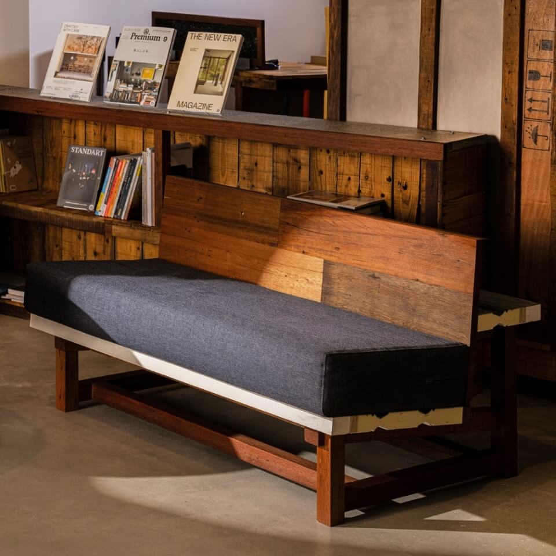
Leftover metal pipes such as electrical conduit, water pipes and sewage pipes from construction sites were recycled, and then mixed and matched in a creative way to create a deconstructed assembly of parts.
Left click to spin, and right click to drag
逆
逆
The bar stool is made of recycled formwork taken from a construction site. The wood was bent and shaped using the groove method to create a piece of practical furniture with a brand-new look.
Left click to spin, and right click to drag
逆
逆
The loveseats were made from safety rails, straight pipes, A-shaped tubes, and recycled formwork, and coated with natural German wood varnish.
Left click to spin, and right click to drag
逆
逆
view more
Object location16F
Collaborative Production Team
META Design

Material source:
Dome construction project, waste from renovation of Farglory headquarters, ordinary residential project
Material features:
This was assembled using leftover titanium sheets from the roof of the dome, wood from formwork, stone and cut tiles from the renovation of the 16th floor, and construction site scraps.
1.
The counter is multi-functional, includes ample space for storing appliances and placing items, and was designed to enable a smooth workflow for tasks such as washing, cooking, and storage.
2.
The structure of the counter is made of recycled wood from various construction sites, and the countertop is embellished with leftover cement from a construction site.
3.
The wall is decorated with a collage of leftover tiles of different sizes. The tiles were trimmed, and their edges were polished. The tile backing is splash-proof, and a small amount of long pinkish-gray tiles were placed among the white tiles to enhance the design along with black grout.

The counter shows a clever use of titanium sheets.

Patchwork of surplus tiles of different sizes.

The countertop was skillfully assembled from formwork and stone.

Tissue box in the bar area
The metal of the tissue box comes from a sewage pipe, which are commonly found in construction sites, that was recut. It was META Design’s marketing team that came up with the creative idea. The yellow metal at the base of the tissue box is also leftover material from a construction site. The two different materials were combined and assembled through welding.
#ConstructionWasteUpcyclingProject1.0
#DomeProjectConstructionWaste
#OrdinaryResidentialProjectConstructionWaste
#WasteFromRenovationOfFargloryHeadquarters
