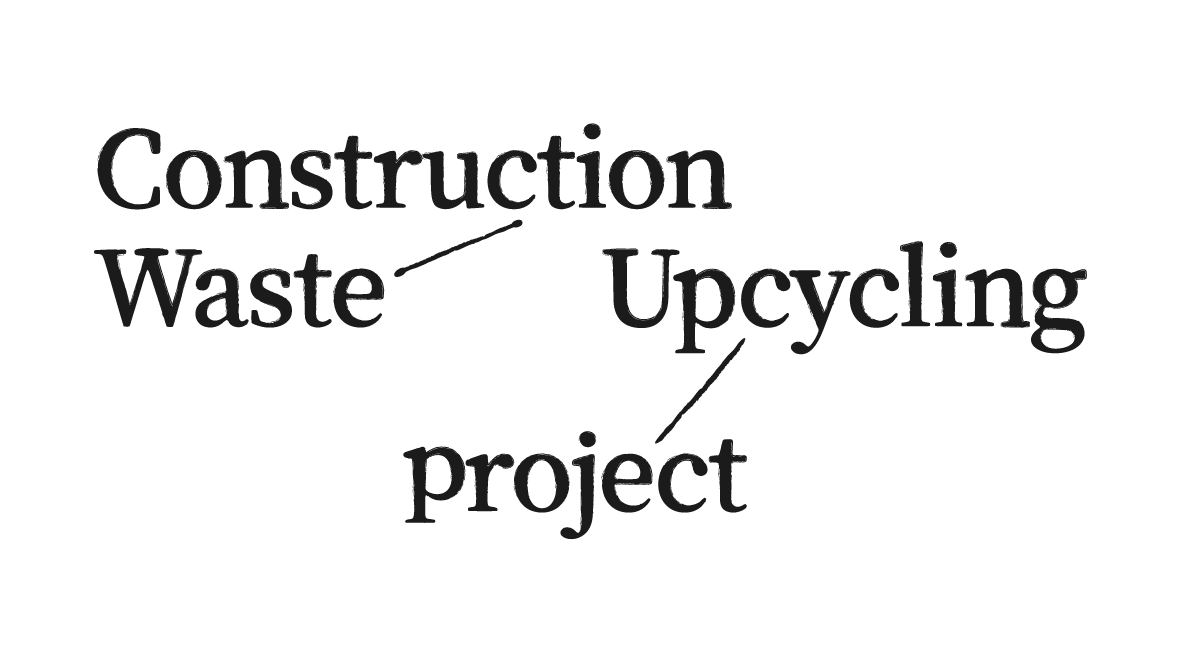

Object location1F
Collaborative Production Team
META Design

Material source:
Marble mosaic flooring removed from the lobby.
Material features:
The signature mosaic flooring that was put in when the Farglory International Center was first built; once a visual focal point of the lobby.
During the lobby’s renovation, the existing marble mosaic flooring could not be preserved in its original place, but its craftsmanship was given new life. The design team removed, cut, and reassembled the marble mosaic into five cube-shaped end tables of varying sizes, serving as functional, movable furniture in the new space. Each cube’s mosaic surfaces and seams were precisely aligned and arranged by hand, ensuring the continuity of the original pattern.




#ConstructionWasteUpcyclingProject4.0
#WasteFromRenovationOfFargloryHeadquarters
