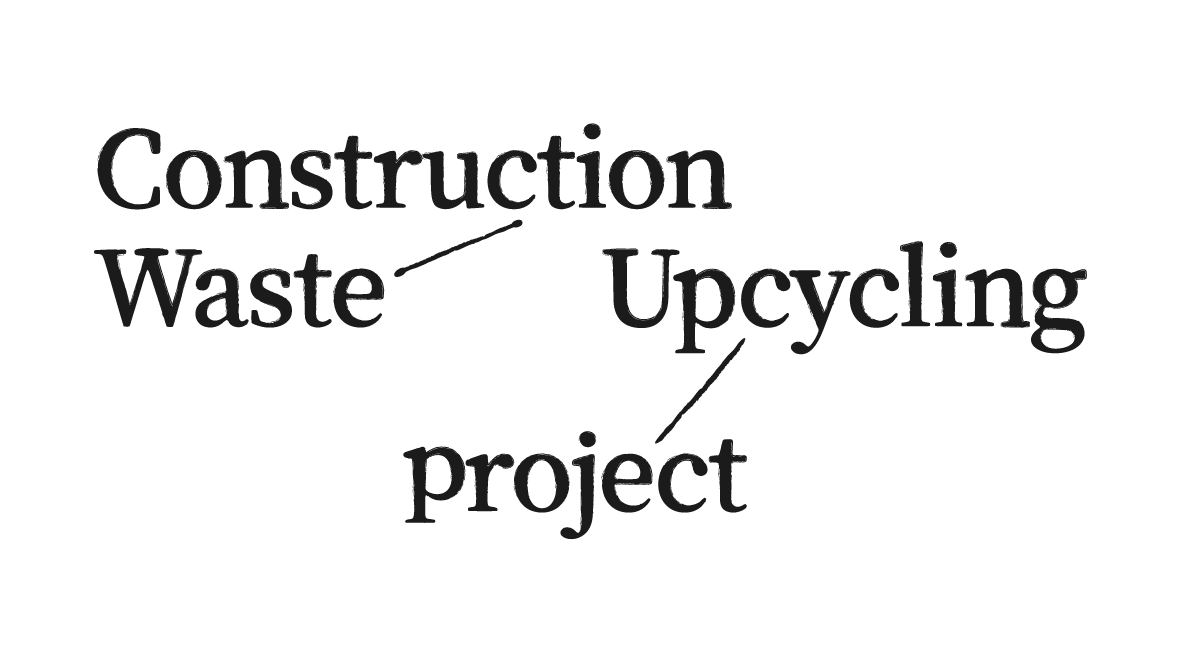

Object location23F
Collaborative Production Team
META Design
Material source:
Waste from renovation of Farglory headquarters, ordinary residential project
Material features:
Pieces of stone, formwork, cement, debris nets and leftover titanium sheets from various construction sites were collected and made into a collage in the form of a matrix to create a two-way dynamic that is both converging in the center and spreading outward at the same time.
The Aurora marble used at the time of the headquarters’ establishment was chosen for the wall, emphasizing the Farglory’s origins and aspirations. The wall is complemented by a variety of waste materials from various construction sites, which were cut into squares of different sizes. The squares symbolize the convergence of diverse talents at Farglory. Those materials include:
Pink squares: Aurora marble that was already in place on the same floor.
Gray squares: Discarded blue-and-white canvas and plastic boards from a construction site.
Yellow squares: Plastic boards made of discarded yellow safety nets from a construction site.
Wooden squares: Discarded formwork from construction sites.
Cotton rope squares: Thick cotton ropes sourced from discarded safety nets used at construction sites.
Mesh squares: Discarded safety nets used at construction sites.
Cement squares: Leftover concrete from construction sites.
Granite squares: Stone removed during the renovation of other floors at Farglory headquarters.
Black stone squares: Granite removed during the renovation of the 24F.

The material and size of each grid is different.

Among them, those made of unusual materials such as safety nets can be seen.

Stone from each floor is interspersed throughout the image wall.

Farglory Headquarters Renovation | A story about the Aurora marble:
It is said that the 23rd floor of the headquarters, which is still where many of the senior staff work, is very different from other floors, especially the stone used for the stairwell. The stone was a special marble named Aurora, for which the previous Chairman Chao Teng-Hsiung had personally flown to the place of origin to choose the pieces to be brought back.
The designs for the renovation of this floor were drawn up by the Vice Chairman himself. The original stone walls were recut and partially moved to other floors, but some of the Aurora marble was retained to create a brand-new corporate image of Farglory.
The regenerated Farglory image wall has a base of Aurora marble and incorporates recycled materials from various construction sites. The old and the new not only have merged but also complement each other, demonstrating the new Farglory spirit of inclusivity and continuity.
#ConstructionWasteUpcyclingProject2.0
#WasteFromRenovationOfFargloryHeadquarters
#OrdinaryResidentialProjectConstructionWaste
