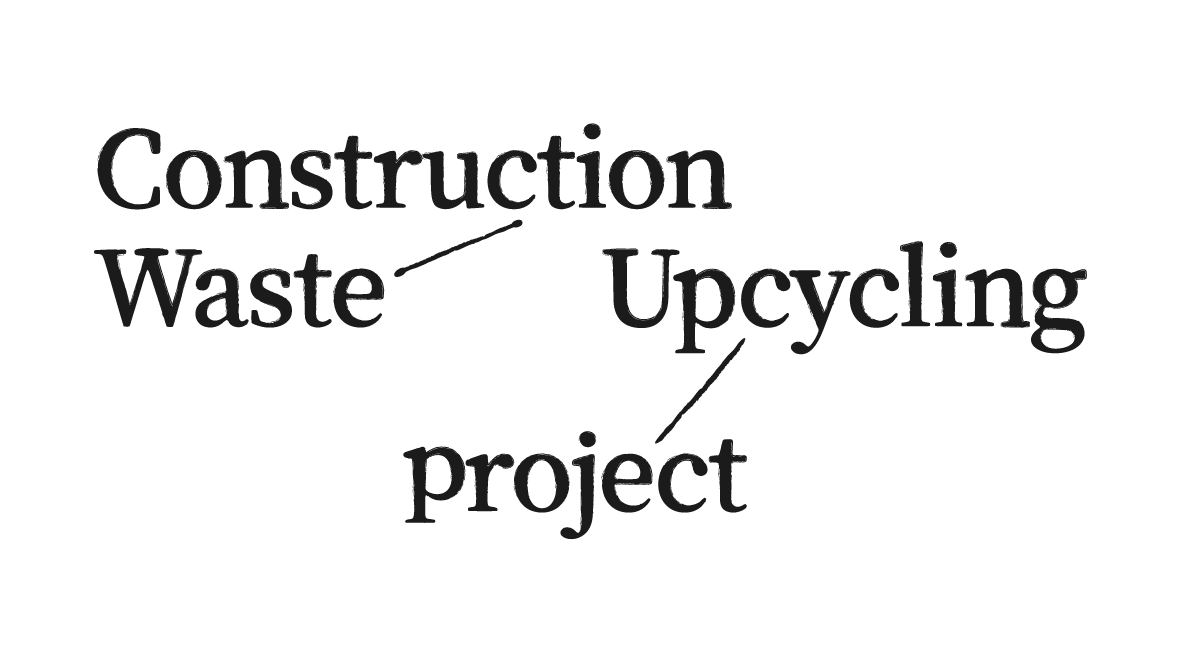

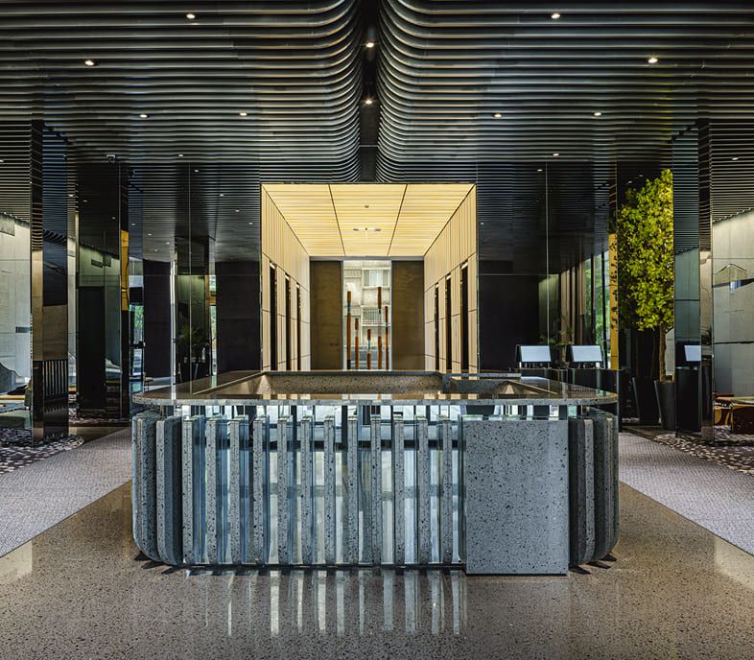
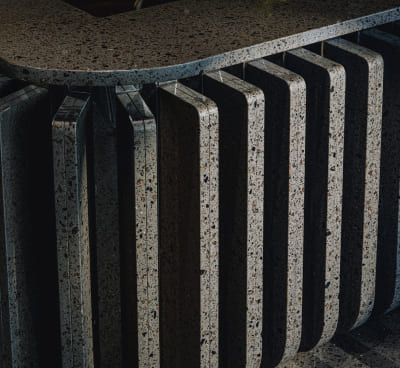
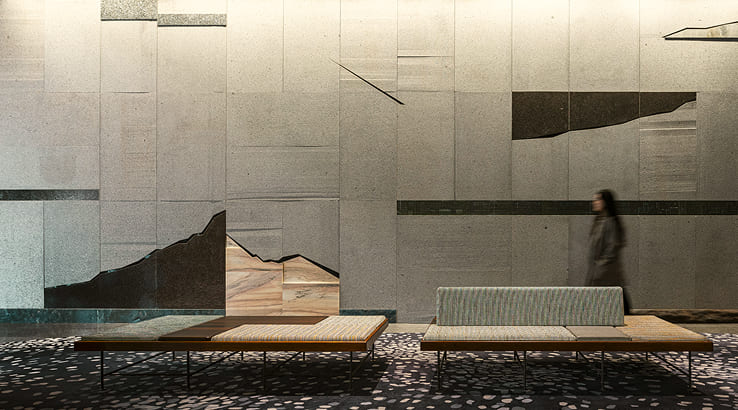
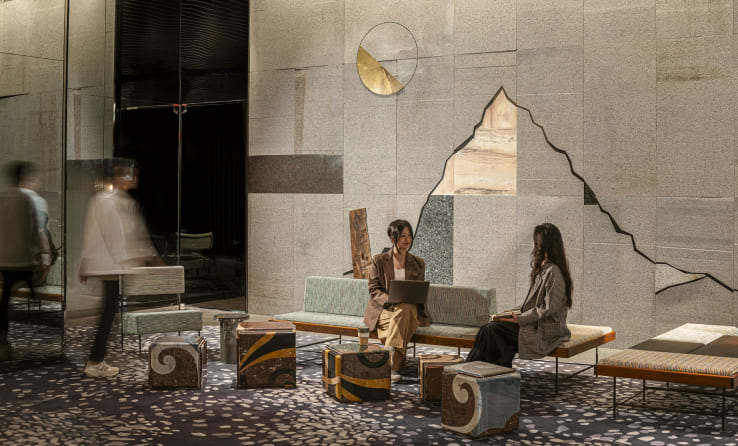
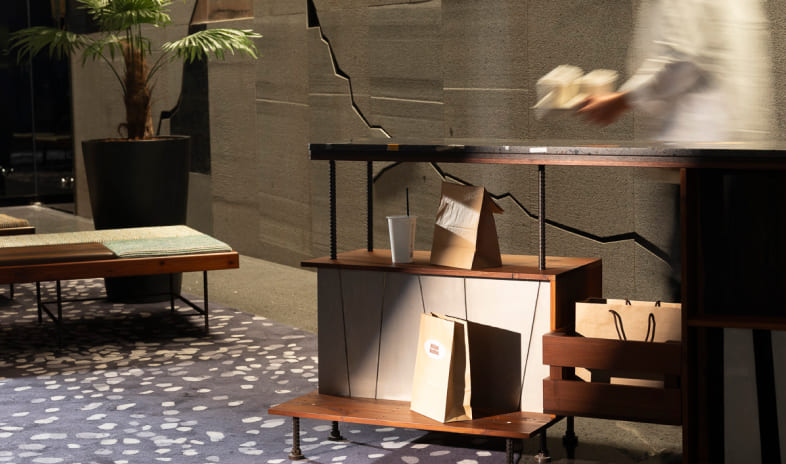
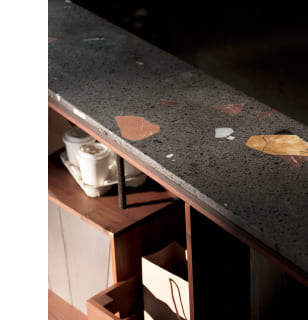
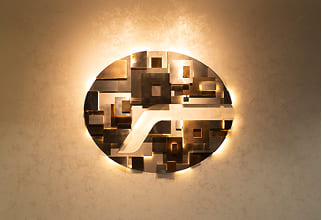
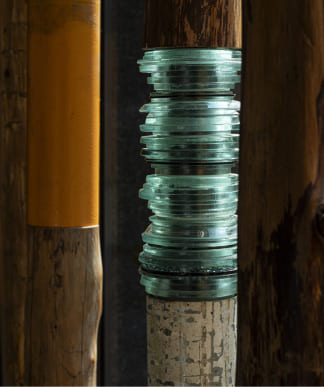
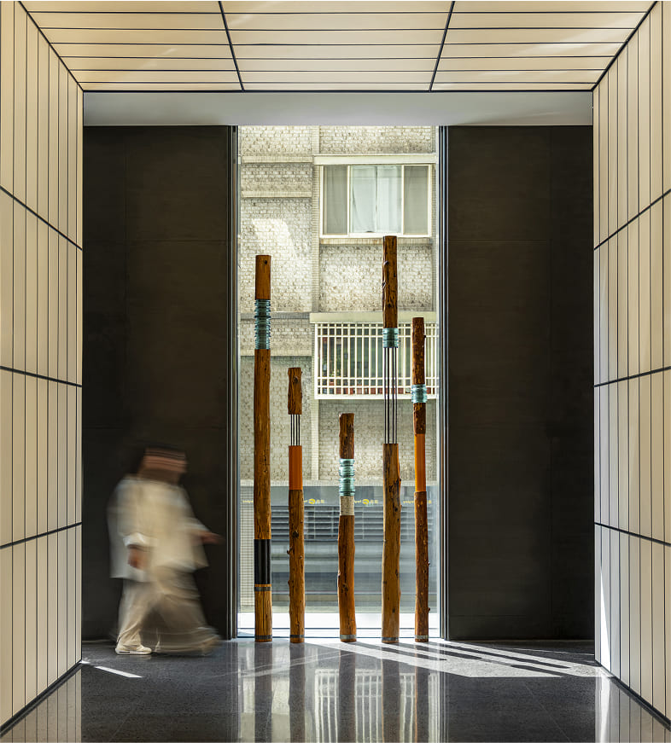
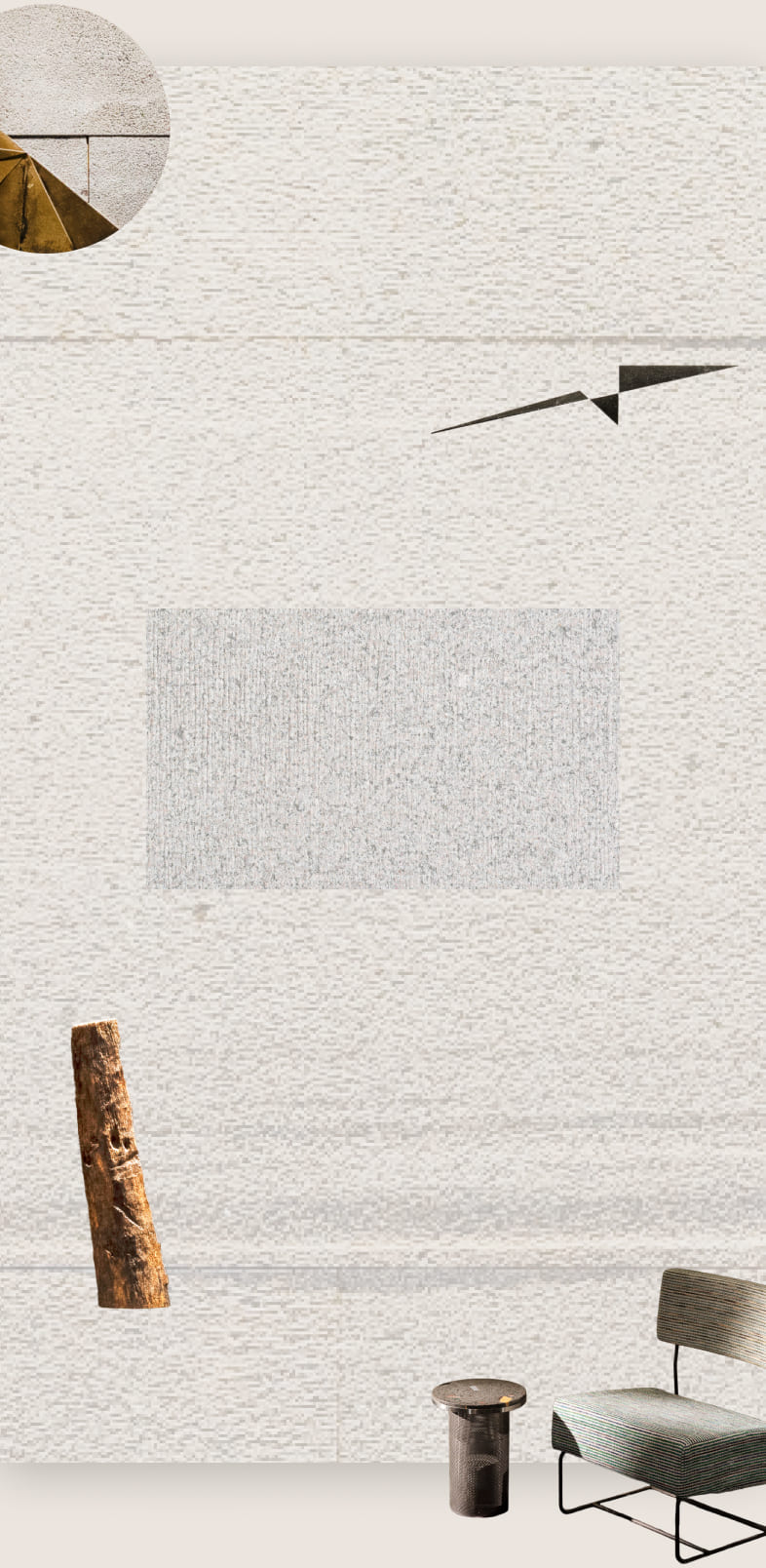
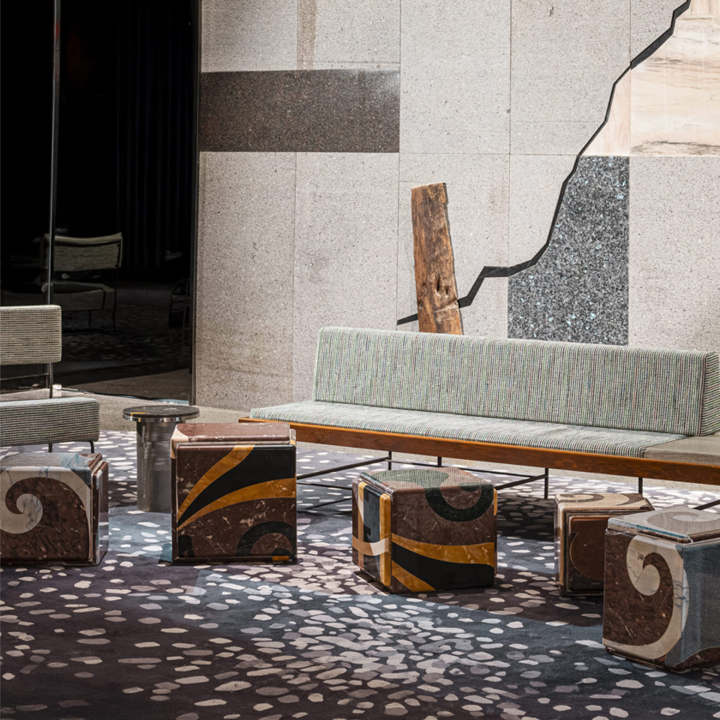
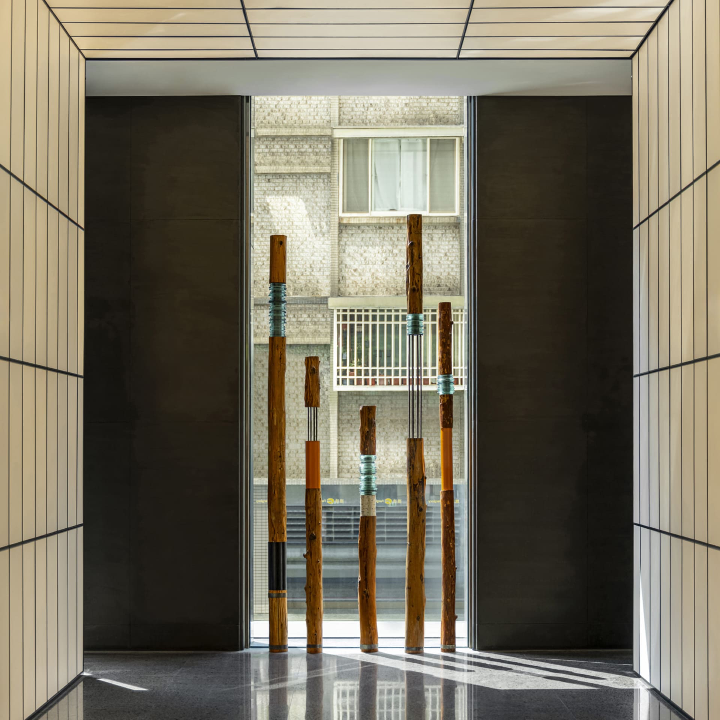
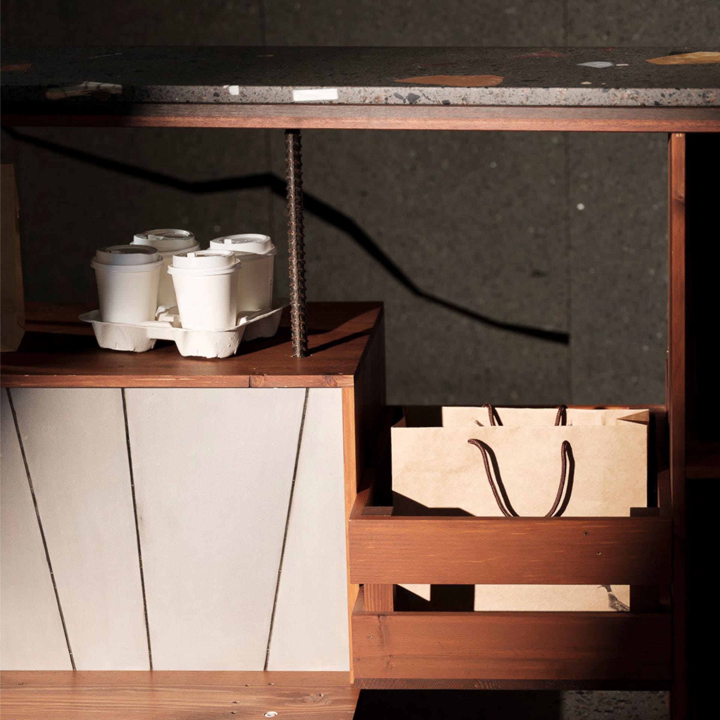
A first-floor lobby waiting
to be reinterpreted
How can “vitality” be expressed
without using new resources?
Through the prudence
of Farglory employees,
the imagination of designers,
and the persistence of
construction crews,
the process was
one of conflict and compromise.
After the clash,
they decided to flip the wall tiles,
letting the raw texture
of the materials
open up
infinite possibilities.
view more
Object location1F
Collaborative Production Team
META Design

Material source:
Recycled rebar, reclaimed wood, cement, regenerated foam, recycled fabric.
Material features:
Structural components recovered from demolition sites, and regenerated materials made from discarded furniture and textiles.
The bench frame is pieced together from recycled rebar and wood. The wood was dipped in ferrous acetate as a natural dye, giving it an understated grain pattern with deep, rich colors. The seat cushion was deliberately divided into several sections of the same shape, each filled with different materials—cushioning, wood, or cement—inviting users to make a choice before sitting down. This act of choosing not only encourages a re-exploration of physical sensation but also reflects the lobby’s design theme of “vitality.” The seating surfaces are filled with 85% recycled polyurethane foam and covered in fabric woven from regenerated textiles, demonstrating sustainability practices in detail.






#ConstructionWasteUpcyclingProject4.0
#OrdinaryResidentialProjectConstructionWaste
