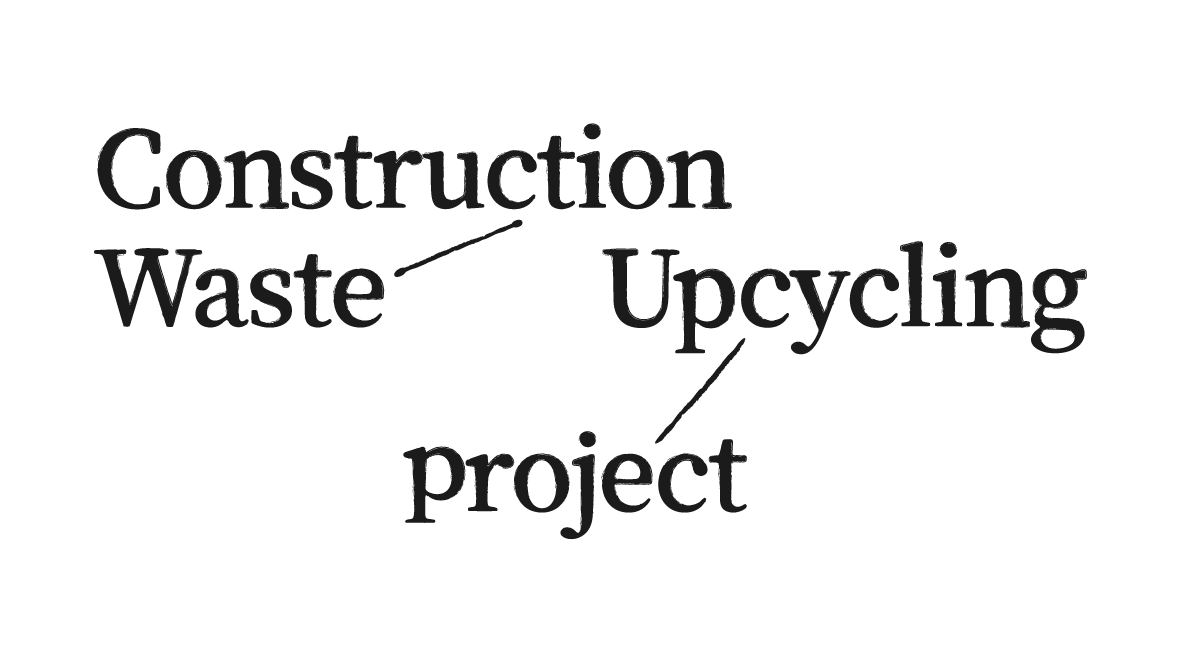

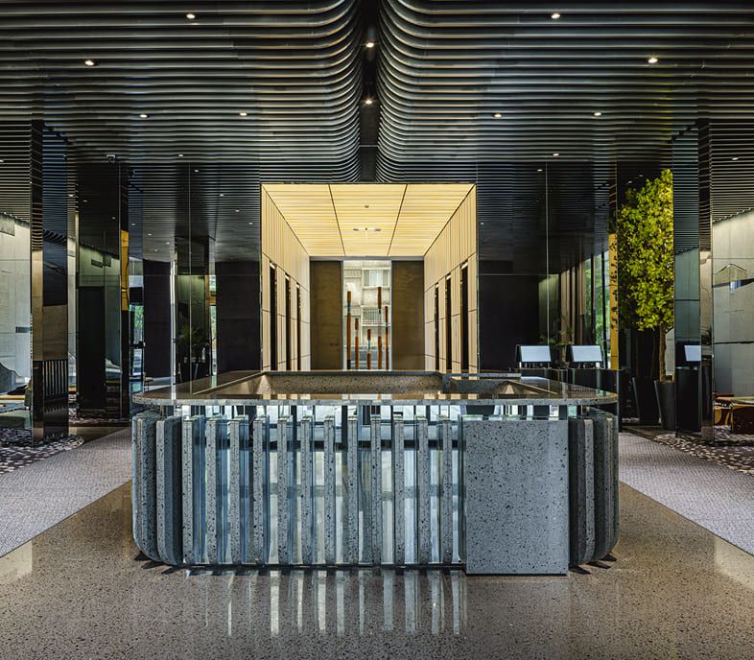
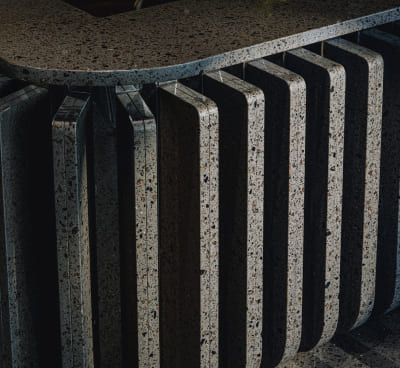
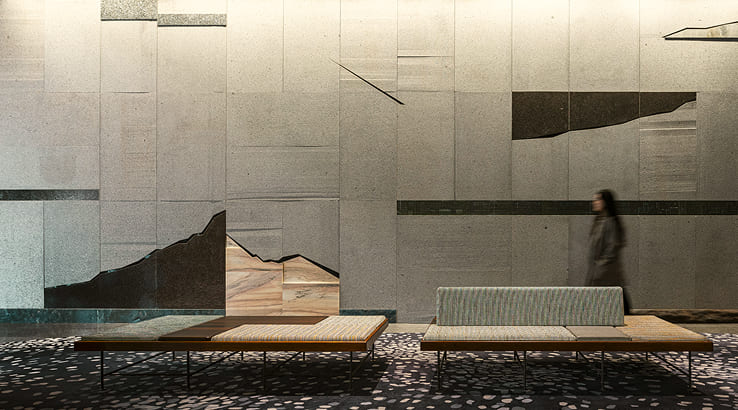
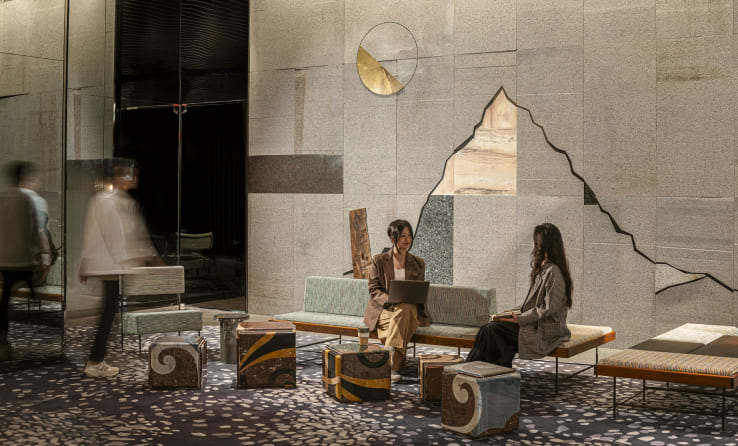
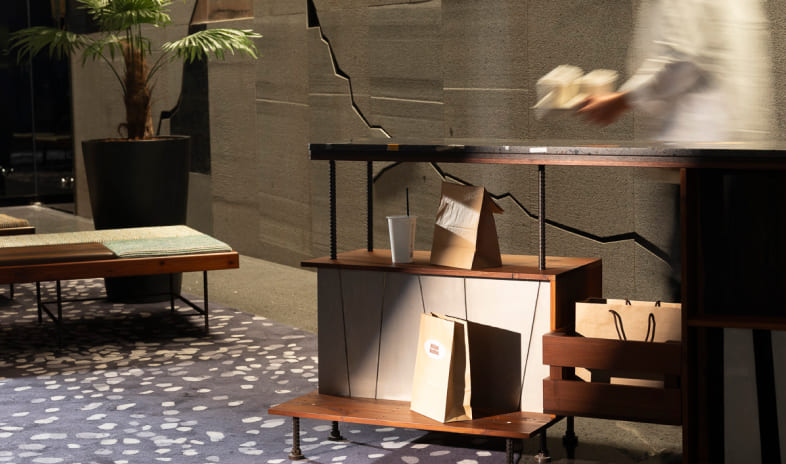
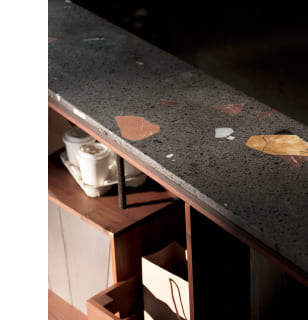
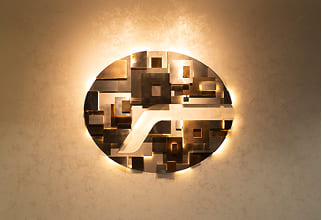
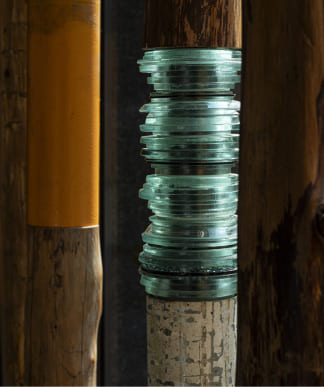
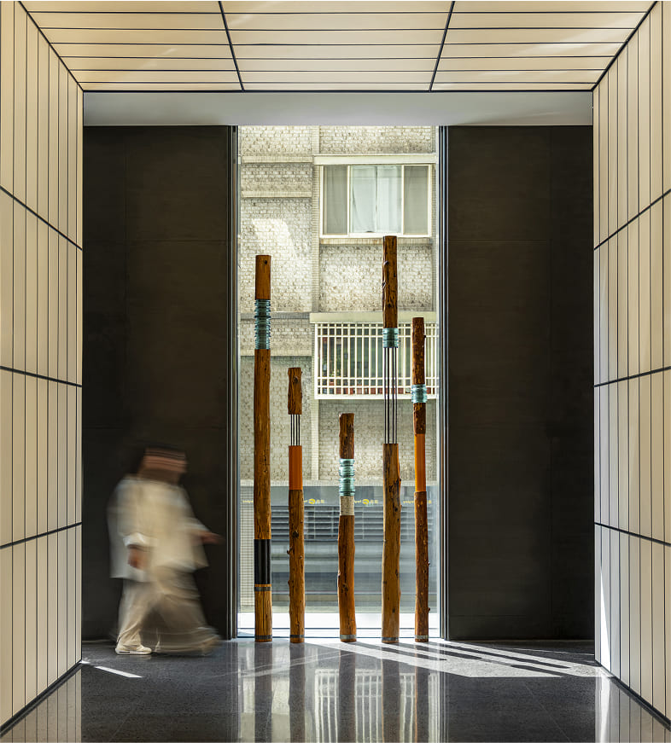
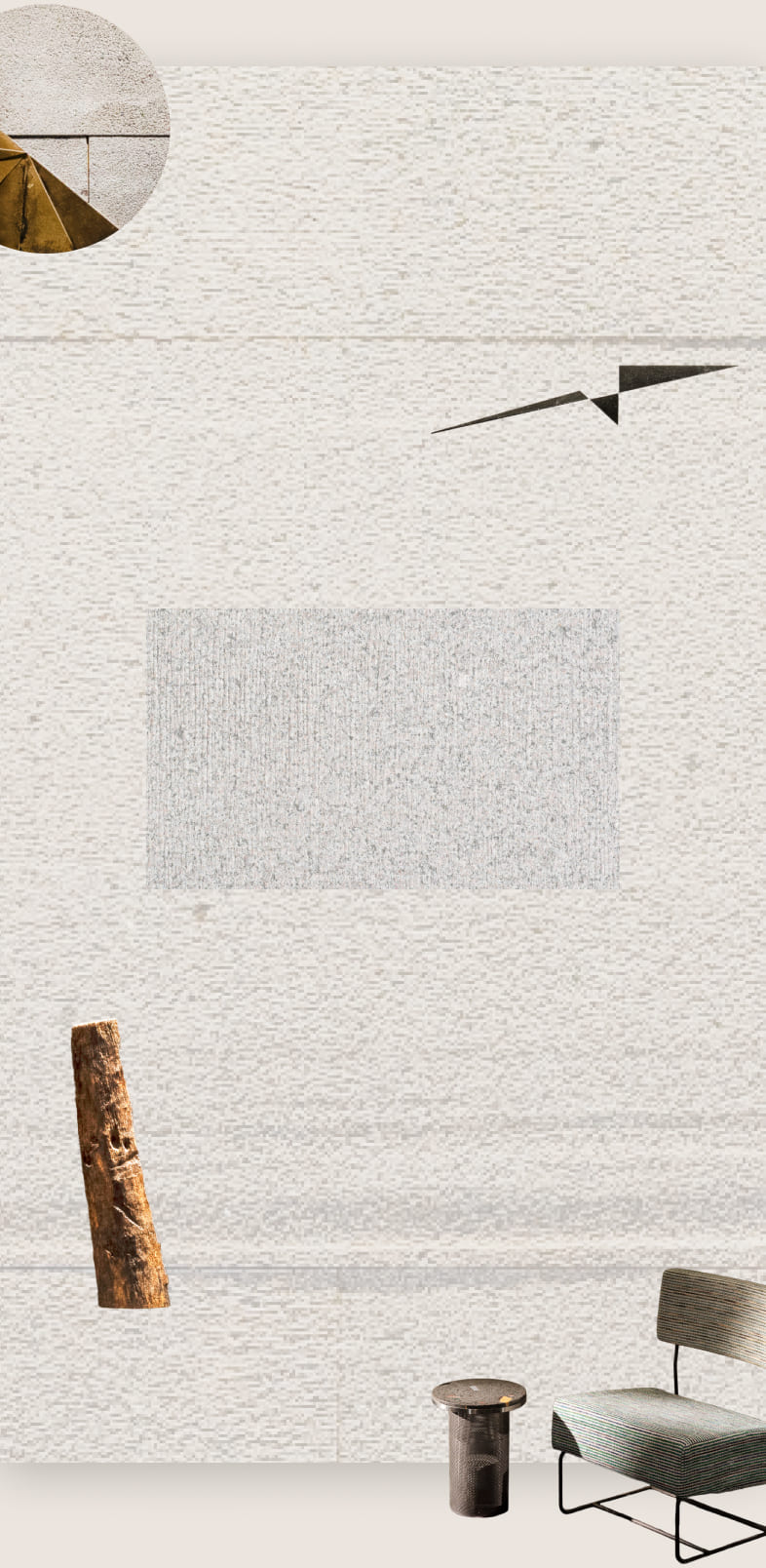
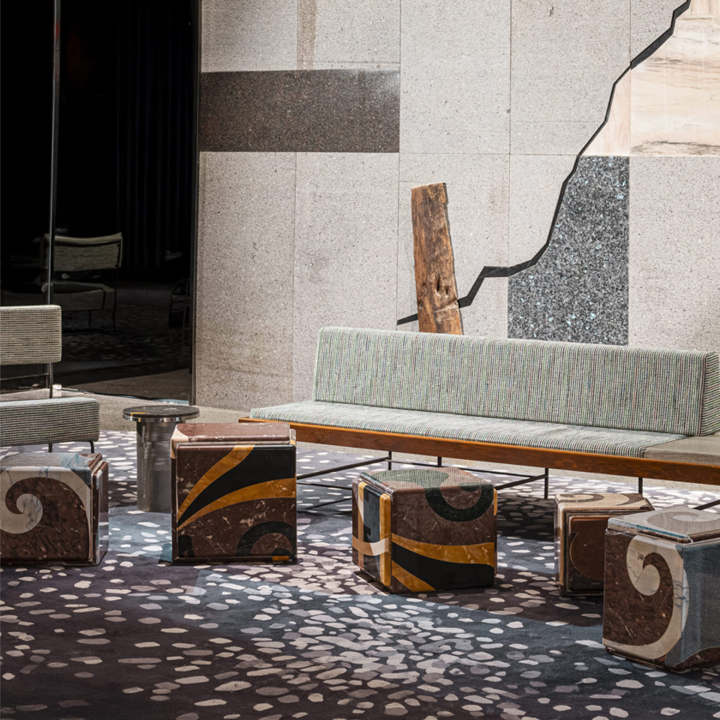
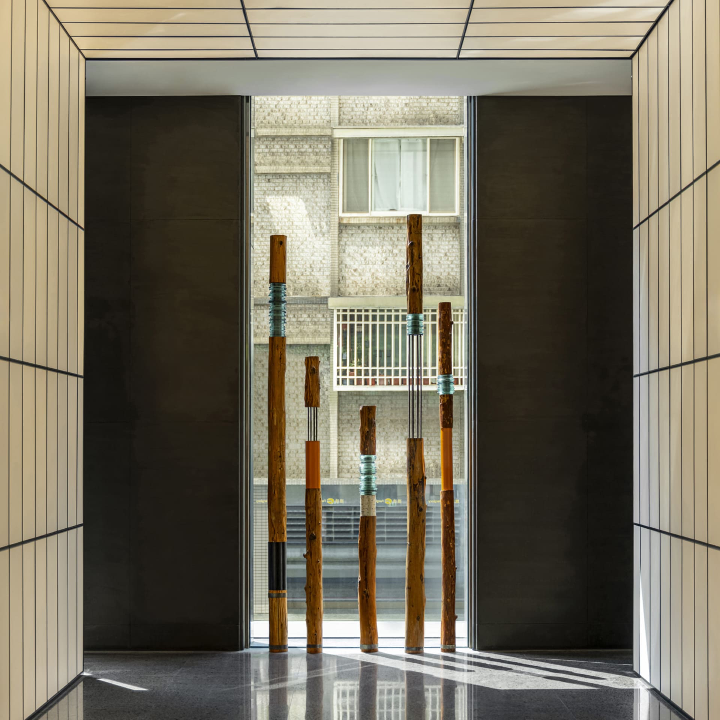
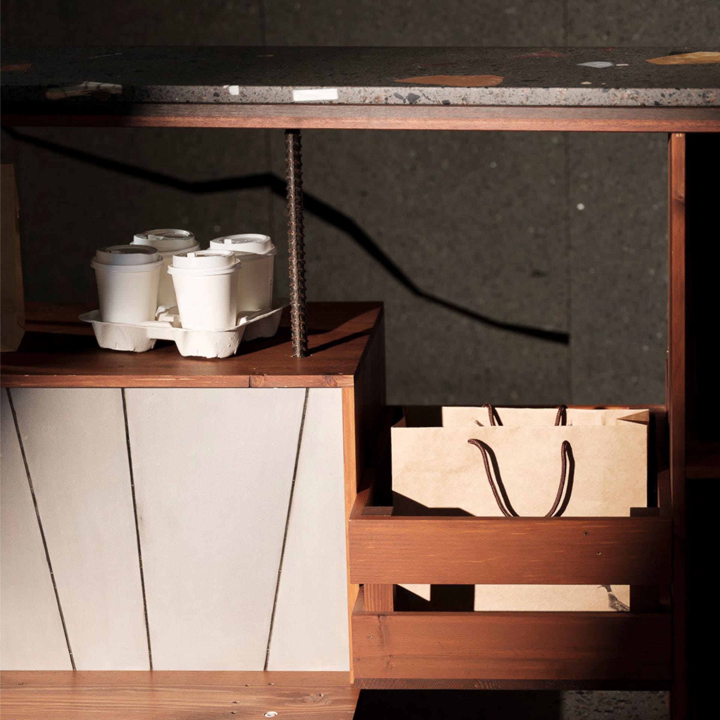
A first-floor lobby waiting
to be reinterpreted
How can “vitality” be expressed
without using new resources?
Through the prudence
of Farglory employees,
the imagination of designers,
and the persistence of
construction crews,
the process was
one of conflict and compromise.
After the clash,
they decided to flip the wall tiles,
letting the raw texture
of the materials
open up
infinite possibilities.
view more
Object location10F
Collaborative Production Team
META Design

Material source:
Stainless steel panels recovered from a public restroom renovation project.
Material features:
Originally structural coverings within an urban environment, the panels served as flat building materials for the exterior and partitions of a public facility.
The recycled stainless steel panels were cut and reassembled into a three-dimensional matrix, extending upward from a flat surface to echo the process of constructing a building from the ground up. Through high-temperature treatment, the steel’s surface reveals rich, layered hues, much like the city’s constantly shifting contours under light and the passage of time.



#ConstructionWasteUpcyclingProject4.0
#WasteFromRenovationOfFargloryHeadquarters
